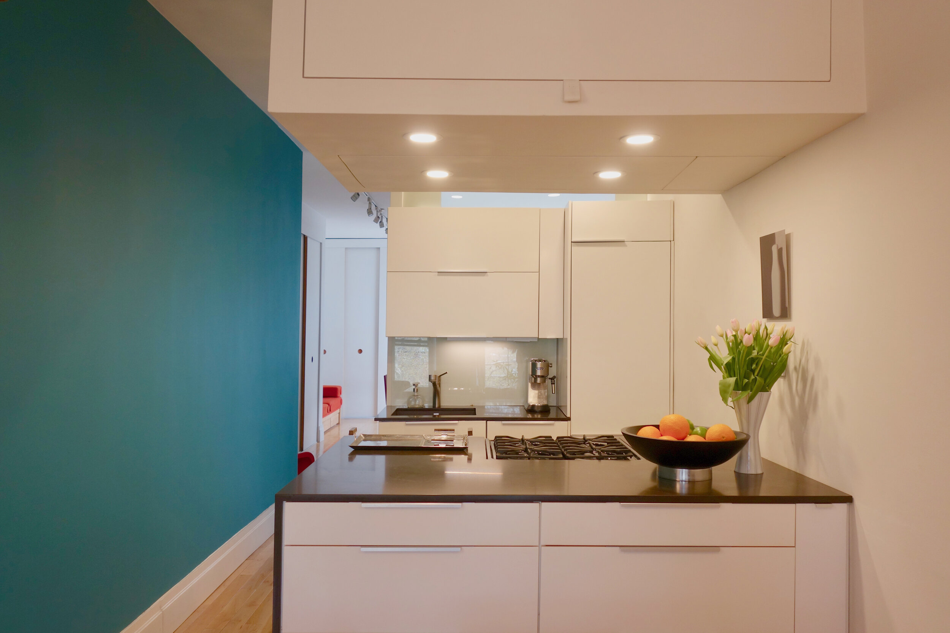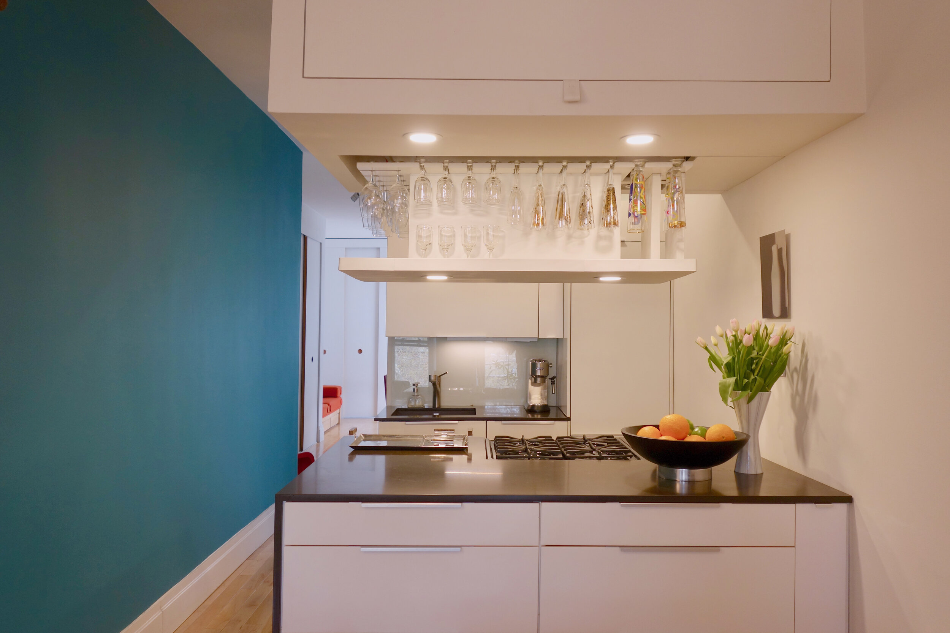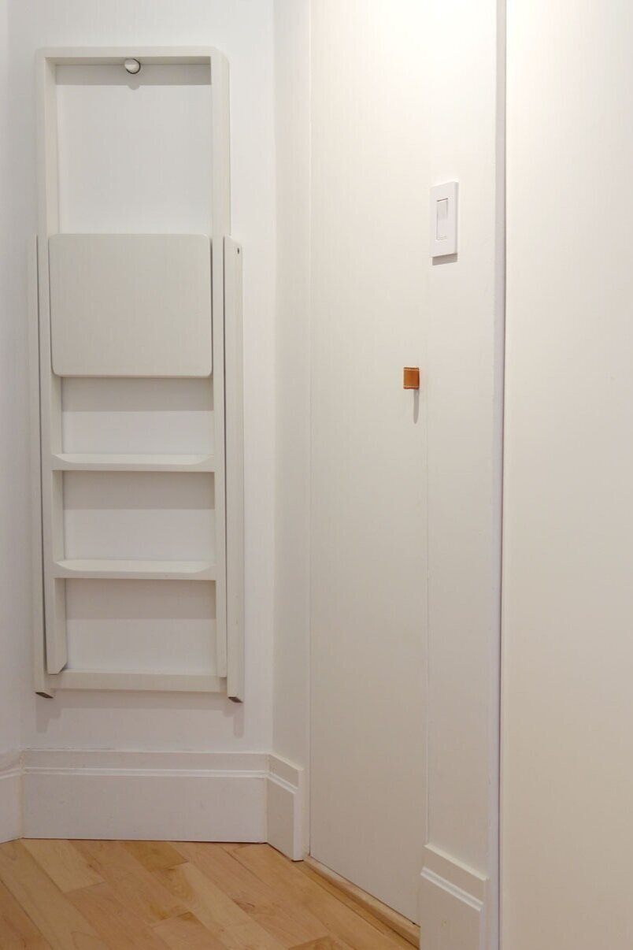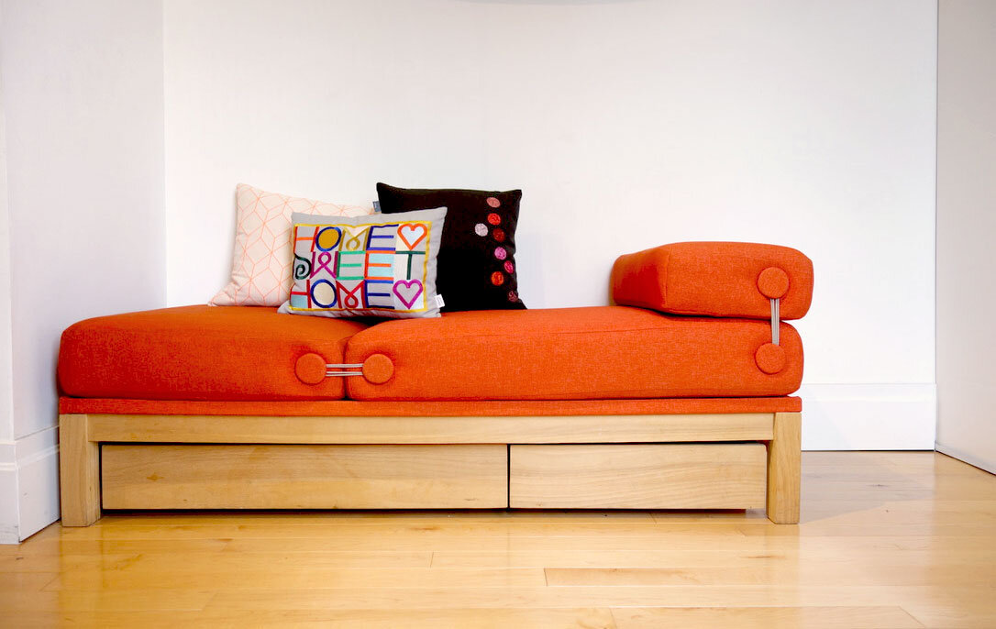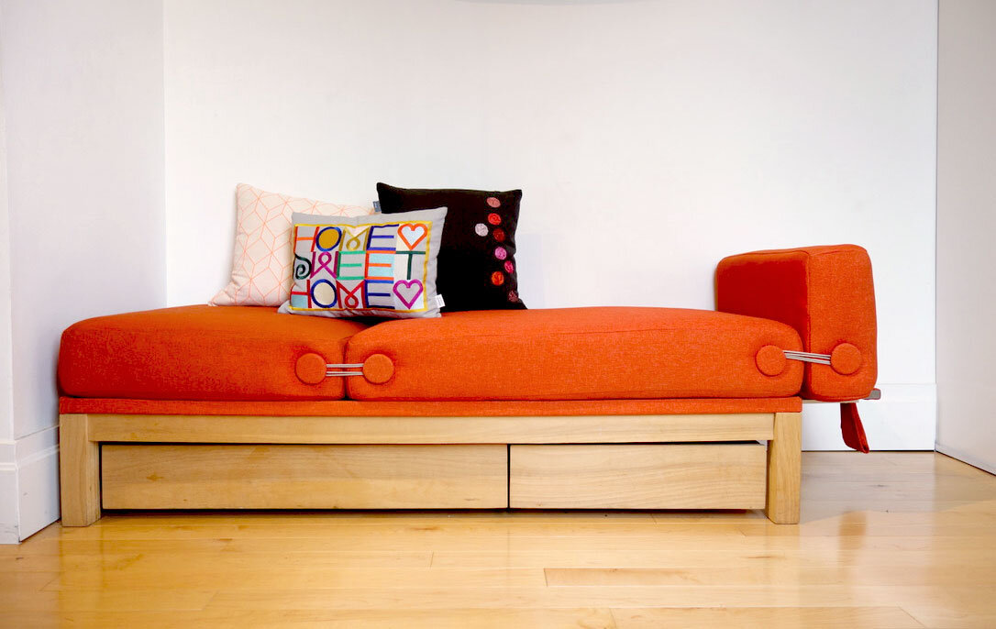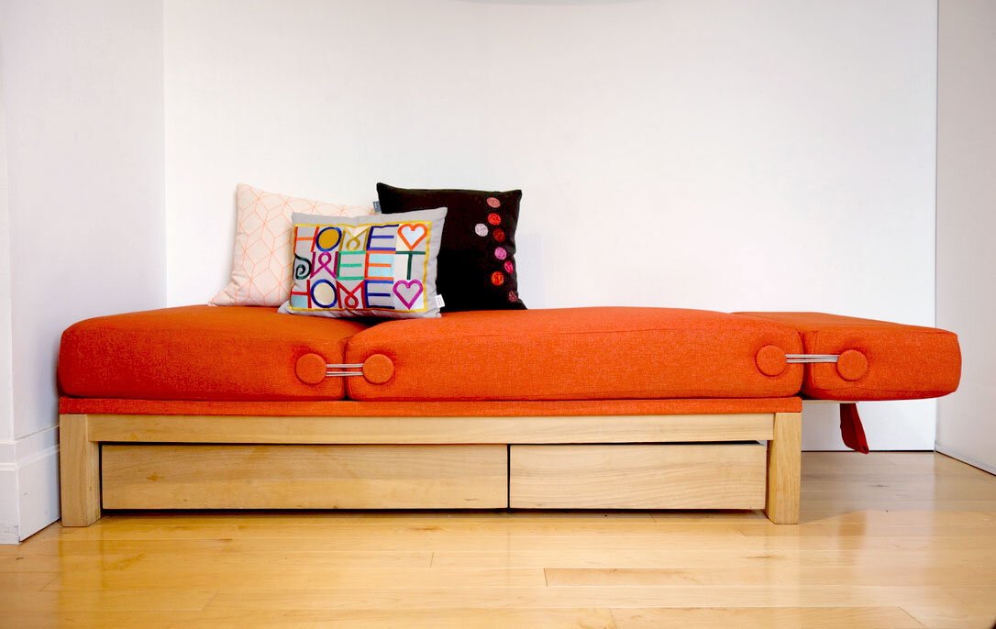COBBLE HILL renovation, brooklyn, new york
KITCHEN WITH Hydraulic CEILING LIFT
LIVING ROOM
HOME OFFICE WITH CUSTOM CLOSETS & pull-out daybed
CUSTOM PULL-OUT DAY BED WITH STORAGE DRAWERS
BATHROOM WITH SLIDING GLASS DOOR
COBBLE HILL RESIDENCE, brooklyn, NEW YORK
ONE BEDROOM APARTMENT RENOVATION
The challenge was to open up the narrow one bedroom floor-through, which is half of a pre-war limestone building. The idea was to maximize the space and ‘direct’ light to where it was lacking.
KITCHEN AND DINING AREA
The kitchen is a focal point as the couple enjoys entertaining. Horizontal cabinetry and an island was installed to optically give width to the space. As the kitchen sits in the middle of the apartment, a narrow frosted window was placed between the wall separating the kitchen and bathroom (the bathroom has strong direct sun in the afternoon) allowing a hint of spatial light. To utilize the heigh ceilings, a hydraulic lift was installed to descend from the existing ceiling block. Pots and pans and special glasses are stored here.
HOME OFFICE/CHANGING AREA WITH CUSTOM CLOSETS
A long dark hallway leading to a large bedroom area needed a reconfiguration. The hallway was opened up to create an office space/changing area with wall-to-wall closets. Custom sliding doors for two large closet spaces were detailed with vegetable-tanned leather recessed door handles. A utility closet was created by knocking out a wall in an unused area of the hallway. A tall door at the same height of the closets was made and fixed with a leather pull tab.
PULL-OUT DAYBED WITH STORAGE DRAWERS
A simple wood construction with cushions for a custom-sized day bed was created for the tight fitting space between the two sets of closets. The clients use it to watch movies on their large computer monitor…and when tired, it comes in handy for a nap!
BATHROOM
A frosted glass sliding door allows for more space inside the bathroom. A wider vanity and sink was installed against the wall now freed up from the former door. Large horizontal wall tiles optically ‘widen’ the space and the octagon floor tiles soften the linear geometry. The original tub was salvaged and is fitted with new hardware and a glass door to allow the sun to shine through.
ORIGINAL APARTMENT AND LAYOUT
KITCHEN
HOME OFFICE
KITCHEN & DINING AREA
BATHROOM SHOWER & TOILET
LIVING ROOM
BATHROOM VANITY & SINK

